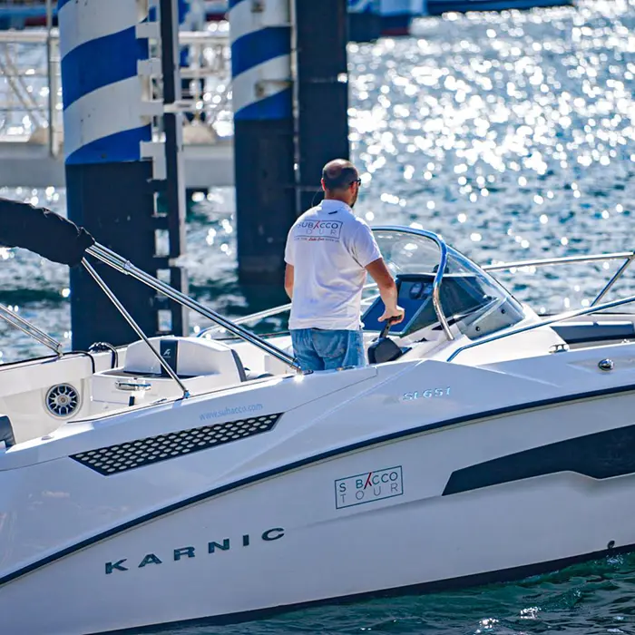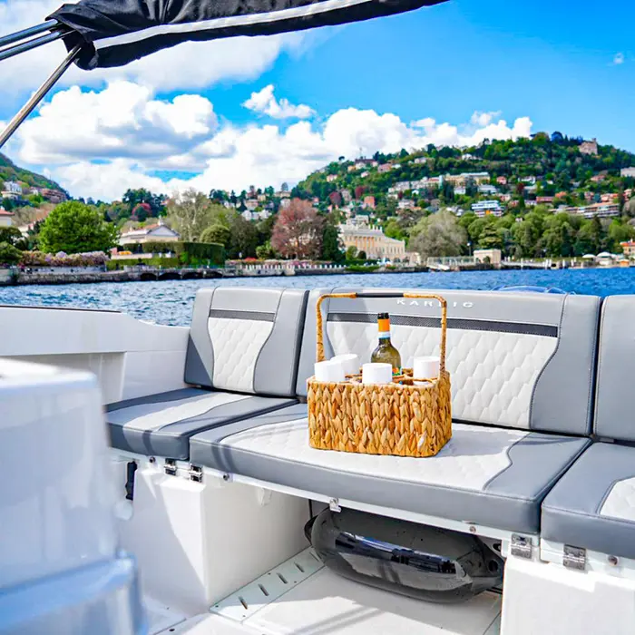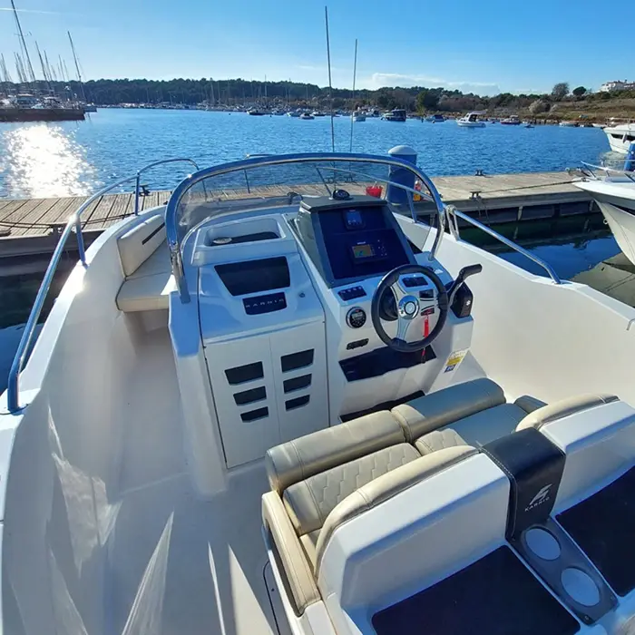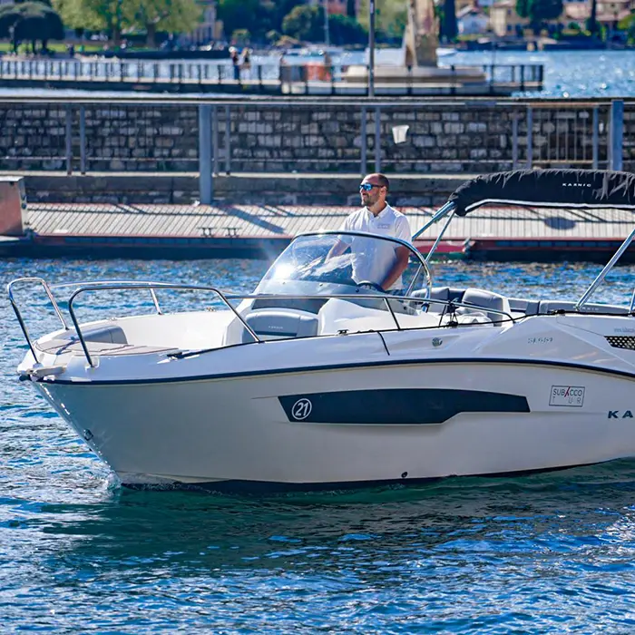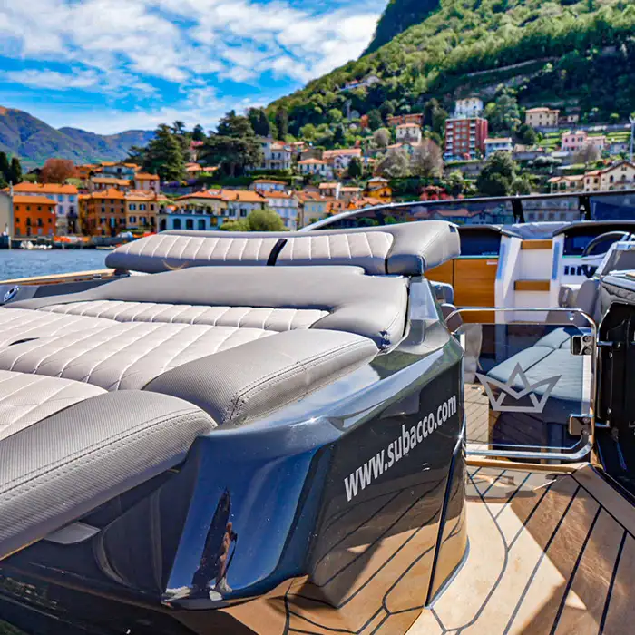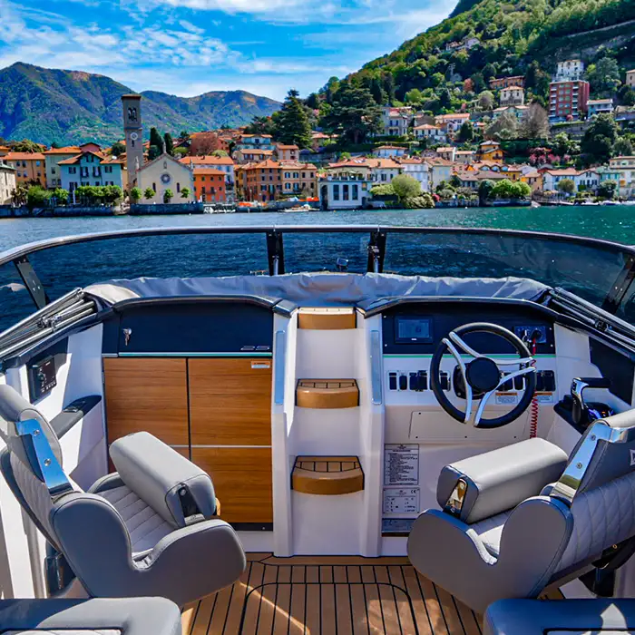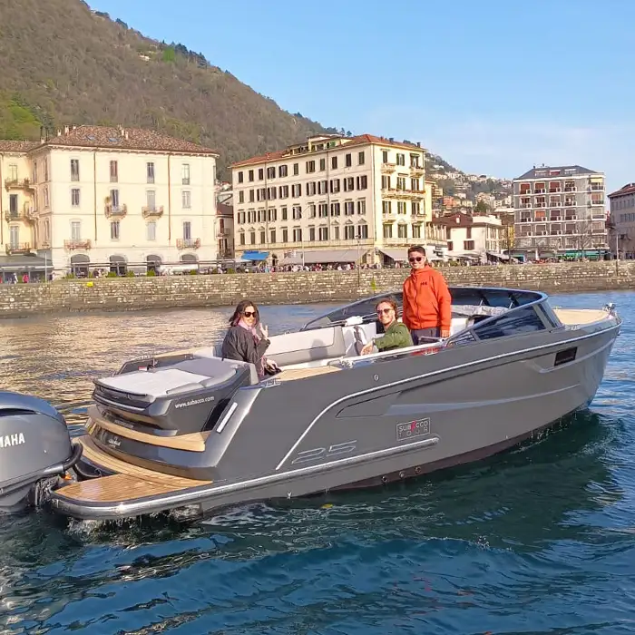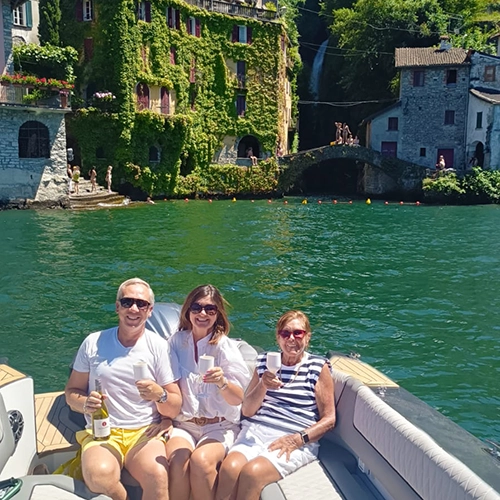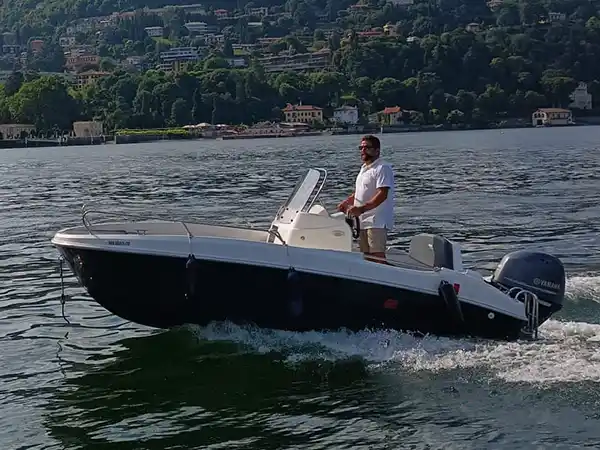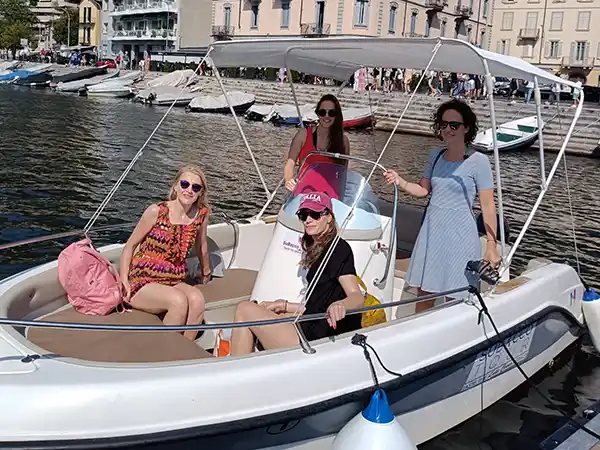BOAT TOUR LAKE COMO
The most beautiful lake, the best experience to live and share.
Boat trip Lake Como
Fall in love with Lake Como, “the most beautiful lake in the world,” by experiencing it from a unique perspective.
Set sail aboard a private boat tour with a skipper who will take you to discover the most iconic and picturesque places, like Bellagio and the most famous villas, choose a shared tour and share the experience with other tourists, or rent a boat to experience the lake in your own way.
relish the Lake Como with us
A private boat, a skipper at your disposal and a magical place to discover with those you love.
Visit Lake Como from a privileged perspective, discover the most iconic places and stop for swims in picturesque settings.
From 200 €
Do you want to have a unique experience on Lake Como, meet friends, take selfies and spend a few hours on a fun boat ride? Public tours are the perfect choice! Professional skippers, people and the most beautiful lake in the world await you.
From 119 € for person
RENT YOUR BOAT ON LAKE COMO
BECOME A CAPTAIN FOR A DAY.
Follow Subacco’s good vibes
We like to have happy guests! Here are the reviews of Subacco boat tours.
EXCELLENTTrustindex verifies that the original source of the review is Google. We had a great time. Fabio the fabulous was our guide. He was so knowledgeable and friendly. A great experience. Would definitely recommend!Trustindex verifies that the original source of the review is Google. Great trip for an hour. Awesome guy and a lot of fun. Highly recommend!!Trustindex verifies that the original source of the review is Google. Fabio is the best. FabulousTrustindex verifies that the original source of the review is Google. من هذي المنطقة تاخذ قارب يدور فيك في البحيره الاسعار متفاوته حسب القارب والمده، اقترح انك تمر على اكثر من شخص قبل ما تقررTrustindex verifies that the original source of the review is Google. Absolutely glorious experience. Luca is a gentleman as wellTrustindex verifies that the original source of the review is Google. Fabio maakte er voor ons echt een feestje van! Echte aanraderTrustindex verifies that the original source of the review is Google. Very good service and magnificent service experience. Special thanks to Fabio for his guidanceTrustindex verifies that the original source of the review is Google. Definitely recommend, 3 hours was the perfect amount of time to see everything we wanted to see!
EXCELLENTVerified Great trip Excellent host and fabulous experience. Got to see lots of famous landmarks. Lovely wine too! Highly recommended trip!Verified Balade sur lac de Côme Le guide très intéressant et avons tout compris ! Moment agréable, je recommande vivement la compagnie, dommage pour le presecco mais nous avons eu du vin blanc !Verified Favoloso giro in barca sul Lago di Como Alex era favoloso! Abbiamo apprezzato molto il nostro tour e lui è stato grande a raccontarci delle case sul lago. Viste mozzafiato. Lo consiglio vivamente.Verified Fabio veramente bravissimo Fabio veramente bravissimo, abbiamo girato il lago e ci ha spiegato tutto per filo e per segno senza essere invadente , molto simpaticoVerified Tour di coppia Abbiamo fatto un bellissimo tour di 2 ore. Alessandro é stata un’ottima guida, simpatico e competente. La navigazione è stata piacevole e sono state rispettate tutte le tappe pianificate.Verified Ottimo pomeriggio fuori Meraviglioso giro del lago. Alex era una grande guida e molto ben informato. Lo consiglio di nuovo. Il prosecco era meravigliosoVerified Grande esperienza Fabio è stato favoloso e ci ha fornito grandi approfondimenti su tutte le ville. Abbiamo apprezzato il viaggio. Consiglio vivamente a tuttiVerified Fantastico!!! Il nostro capitano era così bello e accomodante! Ci tornerei sicuramente con lui di nuovo e lo consiglio per chiunque viaggi al Lago di Como!Verified Grande gita in barca - romantico Viaggio perfetto. Alex, il nostro capitano era un ottimo padrone. 1 ora era proprio il momento giusto per noi. La barca era stupenda. Lo rifarei, ottimo valore.Verified Lo consiglio!!! Il miglior tour di sempre! Fabio ha fatto davvero un buon lavoro spiegando tutto e ha reso anche divertente! Era la quantità perfetta di tempo pure!
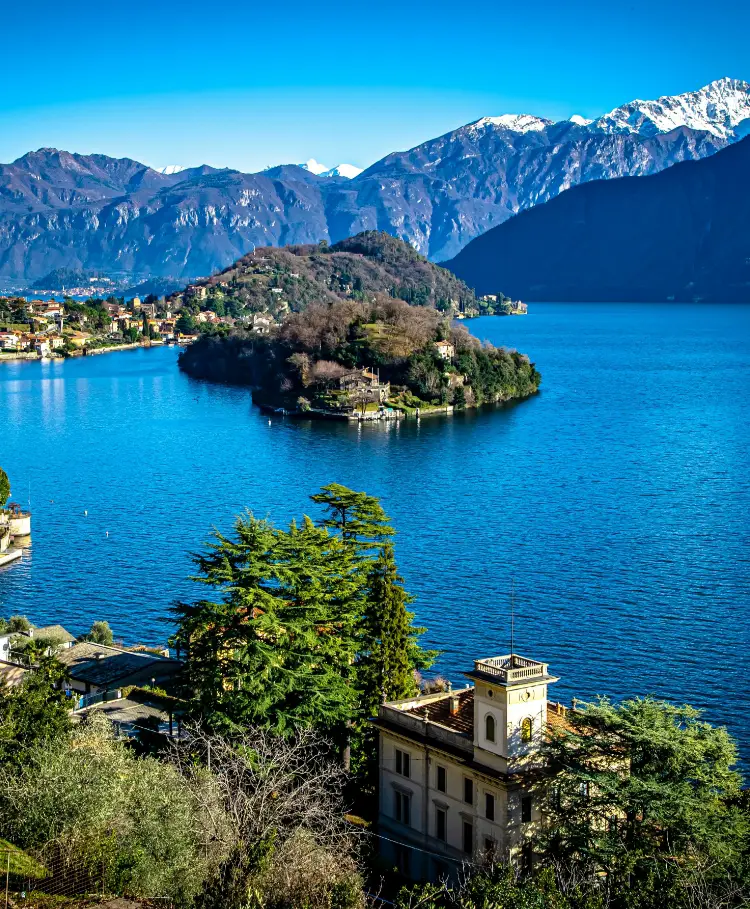
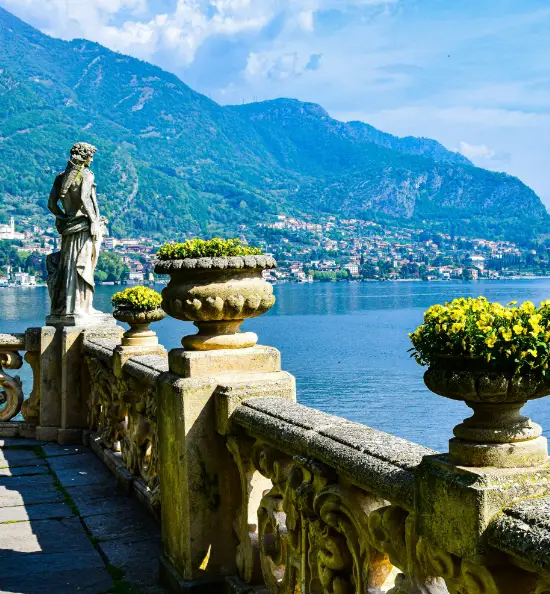
/ Como lake itinerary
Discover the magic of Lake Como
Lake Como is a true piece of paradise that attracts tourists from all over the world.
The entire coastline is dotted with enchanting villages, beautiful villas and gardens, striking views, and breathtaking panoramas to be experienced either by boat tours or nature walks.
Lake Como offers numerous opportunities to enjoy unforgettable experiences and take home memories and photos that everyone will envy.
The most popular-and therefore most crowded-destinations are definitely Bellagio, Varenna, and Como, but don’t limit yourself to visiting only the best-known places!
Here are our suggestions for visiting Lake Como and falling in love with the most beautiful lake in the world.
/ ENJOY LAKE COMO WITH US
SUBACCO LAKE COMO
Subacco is the choice for those who want to discover Lake Como in their own way, being fascinated by beautiful views, enchanted by villas, gardens and villages, fascinated by the stories and tales that over the centuries have made these places unique.
Climb aboard our modern, fully equipped boats and get ready to spend pleasant hours with your family or with the new friends you will meet along the way.

/ Our fleet
Lake Como boats
Unmistakable style, top quality details, modern and aggressive design. This boat offers high passenger comfort for a relaxing and fun-filled tour.
Uniquely designed boutique boats that mix traditional and modern elements with innovative solutions and cutting-edge technology.
The result? The best experience for your Lake Como tour.
Beautiful to look at, easy to drive, comfortable for both family and friend outings.
With Remus boats, discovering Lake Como will be a fun and unforgettable experience.
Comfort for both passengers and drivers. On board the Marinello boats, everyone will be able to enjoy the beauty of the lake to the fullest, lying back to sunbathe, sitting comfortably or diving in for a refreshing swim.
Handy, safe, comfortable.
Discovering Lake Como on an Open boat means securing spectacular photos and unforgettable memories.
Young and modern style, top quality. On a Ranieri boat, every passenger can experience the Lake in his or her own way, feeling pampered by a boat worthy of a VIP.
